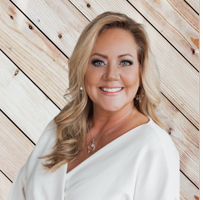REQUEST A TOUR If you would like to see this home without being there in person, select the "Virtual Tour" option and your advisor will contact you to discuss available opportunities.
In-PersonVirtual Tour

$ 2,995,000
Est. payment /mo
New
304 S Canon Drive Beverly Hills, CA 90212
3 Beds
1.5 Baths
1,755 SqFt
UPDATED:
12/09/2024 01:41 PM
Key Details
Property Type Single Family Home
Sub Type Single Family Residence
Listing Status Active
Purchase Type For Sale
Square Footage 1,755 sqft
Price per Sqft $1,706
MLS Listing ID CL24467895
Bedrooms 3
Full Baths 1
Half Baths 1
HOA Y/N No
Year Built 1924
Lot Size 6,800 Sqft
Acres 0.1561
Property Description
This absolutely charming and immaculate 1sty Spanish set on a rare 56ft wide lot located in a super prime section of central Beverly Hills and on the highly desirable East side of Canon Drive (backs to SFR) is available for the 1st time in 61 years. Lovingly maintained and featuring light-filled rooms with high ceilings and gleaming wood floors. Dual-entry approaches (street and quaint covered front porch) provide unique flexibility. Open flow from the grand living room to the dining room/den for strong entertaining possibilities. The dining room/den also opens to a sweet outdoor side patio. Primary bedroom with a walk-in closet opens directly to the spectacular and bucolic drought-resistant rear gardens enhanced by a serene fountain. Two other sizable bedrooms with one presently utilized as a great office. Laundry room with utility toilet closet (quarter bathroom). Complemented by unlimited potential, fabulous curb appeal, and a high Walk Score, this is 2024's ultimate generational opportunity.
Location
State CA
County Los Angeles
Area Listing
Zoning BHR1
Interior
Interior Features Breakfast Nook
Cooling None
Flooring Wood
Fireplaces Type Gas, Living Room
Fireplace Yes
Appliance Refrigerator
Laundry Dryer, Washer, Inside
Exterior
Garage Spaces 2.0
View Y/N false
View None
Total Parking Spaces 5
Private Pool false
Building
Story 1
Architectural Style Spanish
Level or Stories One Story
New Construction No
Others
Tax ID 4331006035

© 2024 BEAR, CCAR, bridgeMLS. This information is deemed reliable but not verified or guaranteed. This information is being provided by the Bay East MLS or Contra Costa MLS or bridgeMLS. The listings presented here may or may not be listed by the Broker/Agent operating this website.
Listed by Michael Libow • Compass

GET MORE INFORMATION
QUICK SEARCH





