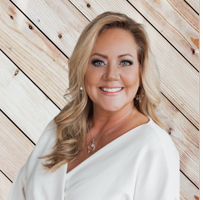
18642 Cedar Crest Drive Canyon Country (santa Clarita), CA 91387
4 Beds
3 Baths
2,980 SqFt
OPEN HOUSE
Sun Dec 15, 12:00pm - 3:00pm
UPDATED:
12/08/2024 05:27 PM
Key Details
Property Type Single Family Home
Sub Type Single Family Residence
Listing Status Active
Purchase Type For Sale
Square Footage 2,980 sqft
Price per Sqft $412
MLS Listing ID CRSR24239934
Bedrooms 4
Full Baths 3
HOA Fees $242/mo
HOA Y/N Yes
Year Built 2018
Lot Size 6,366 Sqft
Acres 0.1461
Property Description
Location
State CA
County Los Angeles
Area Listing
Zoning SCUR
Interior
Interior Features Kitchen/Family Combo, Breakfast Bar, Kitchen Island, Pantry
Heating Solar, Central
Cooling Central Air
Flooring Laminate, Carpet
Fireplaces Type None
Fireplace No
Window Features Double Pane Windows
Appliance Dishwasher, Disposal, Microwave
Laundry Laundry Room
Exterior
Exterior Feature Sprinklers Back, Sprinklers Front, Other
Garage Spaces 2.0
Pool Spa
Utilities Available Sewer Connected, Cable Available, Natural Gas Available
View Y/N false
View None
Total Parking Spaces 2
Private Pool false
Building
Lot Description Street Light(s)
Story 2
Sewer Public Sewer
Water Public
Level or Stories Two Story
New Construction No
Schools
School District William S. Hart Union High
Others
Tax ID 2841075023







