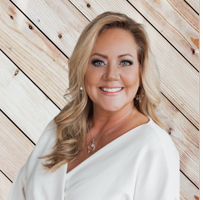
41435 Mcwhinney Lane Big Bear Lake, CA 92315
3 Beds
1.5 Baths
1,341 SqFt
UPDATED:
11/24/2024 07:21 PM
Key Details
Property Type Single Family Home
Sub Type Single Family Residence
Listing Status Active
Purchase Type For Sale
Square Footage 1,341 sqft
Price per Sqft $595
MLS Listing ID CRCV24236194
Bedrooms 3
Full Baths 1
Half Baths 1
HOA Y/N No
Year Built 1967
Lot Size 6,325 Sqft
Acres 0.1452
Property Description
Location
State CA
County San Bernardino
Area Listing
Interior
Interior Features Breakfast Nook, Updated Kitchen
Heating Central, Natural Gas
Cooling Ceiling Fan(s), None
Flooring Carpet, Laminate
Fireplaces Type Living Room, Wood Burning
Fireplace Yes
Appliance Dishwasher, Disposal, Gas Range, Microwave, Refrigerator
Laundry Dryer, Gas Dryer Hookup, Laundry Room, Washer, Other
Exterior
Exterior Feature Other
Garage Spaces 2.0
Pool None, Spa
Utilities Available Sewer Connected, Natural Gas Connected
View Y/N true
View Trees/Woods, Other
Handicap Access None
Total Parking Spaces 2
Private Pool false
Building
Lot Description Other
Story 1
Foundation Concrete Perimeter
Sewer Public Sewer
Water Public
Architectural Style Custom
Level or Stories One Story
New Construction No
Schools
School District Bear Valley Unified
Others
Tax ID 0309152020000







