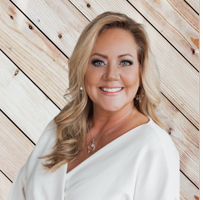
4024 Katsura Way San Bernardino, CA 92407
5 Beds
3 Baths
3,187 SqFt
UPDATED:
12/02/2024 08:59 PM
Key Details
Property Type Single Family Home
Sub Type Single Family Residence
Listing Status Active
Purchase Type For Sale
Square Footage 3,187 sqft
Price per Sqft $235
MLS Listing ID CRIV24238778
Bedrooms 5
Full Baths 3
HOA Fees $114/mo
HOA Y/N Yes
Year Built 2014
Lot Size 7,200 Sqft
Acres 0.1653
Property Description
Location
State CA
County San Bernardino
Area Listing
Interior
Interior Features Den, Family Room, In-Law Floorplan, Kitchen/Family Combo, Office, Breakfast Bar, Breakfast Nook, Stone Counters, Kitchen Island, Pantry
Heating Central
Cooling Ceiling Fan(s), Central Air
Flooring Laminate, Carpet
Fireplaces Type Gas, Living Room
Fireplace Yes
Window Features Double Pane Windows
Appliance Dishwasher, Double Oven, Disposal, Gas Range, Microwave
Laundry Laundry Room, Other, Upper Level
Exterior
Exterior Feature Front Yard, Other
Garage Spaces 3.0
Pool In Ground, Spa
Utilities Available Sewer Connected, Cable Available, Natural Gas Connected
View Y/N true
View City Lights, Mountain(s), Other
Total Parking Spaces 5
Private Pool false
Building
Lot Description Street Light(s), Landscape Misc, Storm Drain
Story 2
Sewer Public Sewer
Water Public
Level or Stories Two Story
New Construction No
Schools
School District San Bernardino City Unified
Others
Tax ID 1116101270000







