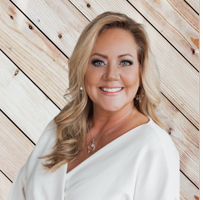
40909 36th Street Palmdale, CA 93551
4 Beds
3 Baths
3,293 SqFt
UPDATED:
12/05/2024 05:22 PM
Key Details
Property Type Single Family Home
Sub Type Single Family Residence
Listing Status Active
Purchase Type For Sale
Square Footage 3,293 sqft
Price per Sqft $332
MLS Listing ID CRSR24238062
Bedrooms 4
Full Baths 3
HOA Y/N No
Year Built 1977
Lot Size 2.914 Acres
Acres 2.9139
Property Description
Location
State CA
County Los Angeles
Area Listing
Zoning LCA2
Interior
Interior Features Family Room, Breakfast Bar, Stone Counters, Kitchen Island, Pantry
Heating Forced Air, Natural Gas, Central
Cooling Ceiling Fan(s), Central Air, Other
Flooring Tile, Carpet
Fireplaces Type Family Room, Gas, Wood Burning
Fireplace Yes
Window Features Double Pane Windows
Appliance Dishwasher, Electric Range, Disposal, Microwave, Refrigerator, Trash Compactor
Laundry Gas Dryer Hookup, Laundry Room
Exterior
Exterior Feature Lighting, Other
Garage Spaces 6.0
Pool Above Ground, Spa, None
Utilities Available Other Water/Sewer
View Y/N true
View Mountain(s)
Total Parking Spaces 6
Private Pool false
Building
Story 1
Foundation Slab
Water Other
Architectural Style Contemporary, Ranch
Level or Stories One Story
New Construction No
Others
Tax ID 3001008014







