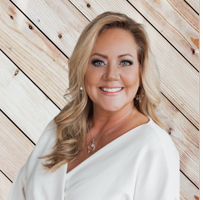REQUEST A TOUR If you would like to see this home without being there in person, select the "Virtual Tour" option and your agent will contact you to discuss available opportunities.
In-PersonVirtual Tour

$ 4,099,000
Est. payment /mo
Active
1970 Coldwater Canyon Drive Beverly Hills, CA 90210
5 Beds
6 Baths
3,894 SqFt
UPDATED:
12/08/2024 10:05 PM
Key Details
Property Type Single Family Home
Sub Type Single Family Residence
Listing Status Active
Purchase Type For Sale
Square Footage 3,894 sqft
Price per Sqft $1,052
MLS Listing ID CL24463853
Bedrooms 5
Full Baths 6
HOA Y/N No
Year Built 2009
Lot Size 0.341 Acres
Acres 0.3413
Property Description
Welcome to 1970 Coldwater, the perfect balance of tranquility and convenience in the Canyon. Live in this stunning Beverly Hills Post Office high-end custom home, with a sparkling glass-like hillside pool and a cascading waterfall. This five-bedroom, six-bathroom indoor/outdoor, multi-level masterpiece was built for memorable dinner parties and stargazing within its lush surroundings. This property boasts ultimate privacy from multiple elevations! As you walk into the lower level floor plan, you will find new engineered hardwood floors throughout, a gourmet kitchen with a new Quartz center island and new counters, new modern cabinets, and Thermador luxury appliances. The living room has a fireplace & natural light throughout. The dining area opens to the patio deck and the gorgeous pool and waterfall. There are two bedrooms on the entry level, which you can use for guests or offices. Upstairs, you will find three generous-sized bedrooms, all with ensuite baths. Enjoy spending time in the primary bedroom lounging by the fireplace or on the private deck, with stunning picturesque views of the canyon, pool & spa. The tropical landscape designs throughout are ideal for a luxurious staycation. The permitted pool room with a modern bathroom and shower leads up to the large entertainer'
Location
State CA
County Los Angeles
Area Listing
Zoning LARE
Interior
Interior Features Pantry
Heating Central
Cooling Central Air
Flooring Tile
Fireplaces Type Living Room
Fireplace Yes
Appliance Dishwasher, Disposal, Refrigerator
Laundry Dryer, Washer, Inside
Exterior
Garage Spaces 2.0
Pool In Ground, Spa
Total Parking Spaces 4
Private Pool false
Building
Level or Stories Multi/Split
New Construction No
Others
Tax ID 4387029014

© 2024 BEAR, CCAR, bridgeMLS. This information is deemed reliable but not verified or guaranteed. This information is being provided by the Bay East MLS or Contra Costa MLS or bridgeMLS. The listings presented here may or may not be listed by the Broker/Agent operating this website.
Listed by Lisa Rubel • Beverly and Company, Inc.

GET MORE INFORMATION
QUICK SEARCH





