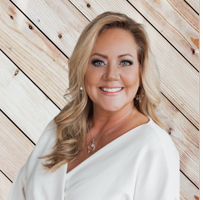REQUEST A TOUR If you would like to see this home without being there in person, select the "Virtual Tour" option and your agent will contact you to discuss available opportunities.
In-PersonVirtual Tour

$ 3,750,000
Est. payment /mo
Active
3721 Woodcliff Road Sherman Oaks, CA 91403
4 Beds
4 Baths
3,456 SqFt
UPDATED:
11/22/2024 01:35 PM
Key Details
Property Type Single Family Home
Sub Type Single Family Residence
Listing Status Active
Purchase Type For Sale
Square Footage 3,456 sqft
Price per Sqft $1,085
MLS Listing ID CL24463515
Bedrooms 4
Full Baths 4
HOA Y/N No
Year Built 1954
Lot Size 9,103 Sqft
Acres 0.209
Property Description
Nestled near the esteemed Mulholland corridor/Bel Air Ridge, this exquisite modern farmhouse in Sherman Oaks epitomizes contemporary luxury living. Fully remodeled with solid Oak flooring throughout, this 4 bed/4 bath residence welcomes you with an open 3,456 SF floor plan, featuring Fleetwood floor-to-ceiling glass pocket doors and large picture windows that flood the interiors with natural light and create a seamless connection to the outdoors. The focal point of the main living area is the four-sided, wraparound marble fireplace - bespoke and floor-to-ceiling, it adds a distinctive elegance and warmth to the voluminous space. The chef's kitchen is a culinary enthusiast's dream, boasting top-of-the line amenities including Viking appliances, a secondary prep area/butler's pantry and coffee station, as well as an oversized center island with a built-in glass cabinetry and wine refrigerator, perfect for entertaining guests and relaxing with family. The expansive primary suite is the ultimate sanctuary, with dual walk-in closets and a luxuriously-appointed ensuite bathroom, showcasing an extra-large rainfall shower and jacuzzi tub with cozy fireplace. The serene retreat also features convenient access to the outdoor primary zen garden, complete with Japanese outdoor soaking tub. U
Location
State CA
County Los Angeles
Area Listing
Zoning LARE
Interior
Heating Central
Cooling Central Air
Flooring Wood
Fireplaces Type Living Room
Fireplace Yes
Appliance Dishwasher, Disposal, Microwave, Refrigerator
Laundry Dryer, Washer
Exterior
Garage Spaces 2.0
Pool In Ground, Spa
View Y/N false
View None
Total Parking Spaces 2
Private Pool false
Building
Story 2
Architectural Style Modern/High Tech
Level or Stories Two Story
New Construction No
Others
Tax ID 2279017012

© 2024 BEAR, CCAR, bridgeMLS. This information is deemed reliable but not verified or guaranteed. This information is being provided by the Bay East MLS or Contra Costa MLS or bridgeMLS. The listings presented here may or may not be listed by the Broker/Agent operating this website.
Listed by Kristofer Everett-Einarsson • Carolwood Estates

GET MORE INFORMATION
QUICK SEARCH





