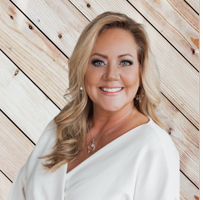
19669 Mathilde Lane Santa Clarita, CA 91350
5 Beds
4 Baths
3,518 SqFt
UPDATED:
12/03/2024 06:41 AM
Key Details
Property Type Single Family Home
Sub Type Single Family Residence
Listing Status Active
Purchase Type For Sale
Square Footage 3,518 sqft
Price per Sqft $326
MLS Listing ID CL24450615
Bedrooms 5
Full Baths 4
HOA Fees $178/mo
HOA Y/N Yes
Year Built 2006
Lot Size 0.360 Acres
Acres 0.3601
Property Description
Location
State CA
County Los Angeles
Area Listing
Zoning LCA2
Interior
Interior Features Family Room, Kitchen/Family Combo, Breakfast Bar, Stone Counters, Kitchen Island
Heating Central
Cooling Central Air
Fireplaces Type Family Room, Living Room
Fireplace Yes
Window Features Double Pane Windows
Appliance Dishwasher, Double Oven, Disposal, Gas Range, Microwave
Laundry Laundry Room, Upper Level
Exterior
Exterior Feature Backyard, Back Yard, Other
Garage Spaces 3.0
Pool In Ground
Utilities Available Other Water/Sewer
View Y/N true
View Greenbelt
Total Parking Spaces 3
Private Pool false
Building
Story 2
Foundation Slab
Water Public, Other
Architectural Style Spanish
Level or Stories Two Story
New Construction No
Others
Tax ID 2812079051







