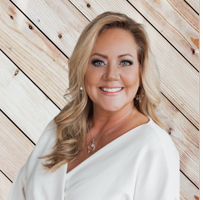REQUEST A TOUR If you would like to see this home without being there in person, select the "Virtual Tour" option and your agent will contact you to discuss available opportunities.
In-PersonVirtual Tour

$ 4,495,000
Est. payment /mo
Active
5920 Bonsall Drive Malibu, CA 90265
3 Beds
3.5 Baths
2,420 SqFt
UPDATED:
10/22/2024 03:02 PM
Key Details
Property Type Single Family Home
Sub Type Single Family Residence
Listing Status Active
Purchase Type For Sale
Square Footage 2,420 sqft
Price per Sqft $1,857
MLS Listing ID CL24451951
Bedrooms 3
Full Baths 3
Half Baths 1
HOA Y/N No
Lot Size 1.143 Acres
Acres 1.1431
Property Description
Nestled on over 1.14 acres of beautifully landscaped grounds, this stunning single-level residence boasts abundant natural light and breathtaking views of rolling hills and spectacular sunsets. Designed for seamless indoor-outdoor living and entertaining, the heart of the home features a spacious great room that flows effortlessly onto a generous pergola-covered deck. The soaring cathedral ceilings, bespoke chandeliers, and dual levels of clerestory windows create an inviting and versatile atmosphere, perfect for both grand gatherings and cozy get-togethers.Enhancing the open-concept design are elements such as a sleek linear fireplace, artful wall spaces, recessed lighting, and elegant wood flooring. The indoor dining experience can be effortlessly extended to the expansive deck, which includes an outdoor bar and kitchen area, along with plenty of space for relaxation and enjoying the sunset views.This home offers three en-suite bedrooms, including a serene primary suite that mirrors the grandeur of the great room with its cathedral ceilings and clerestory windows. This private retreat includes a cozy sitting area, a walk-in closet, a spa-like bathroom, and wide sliding doors that open to the scenic deck.The wraparound lawn provides additional space for recreation and entertaini
Location
State CA
County Los Angeles
Area Listing
Zoning LCRA
Interior
Interior Features Pantry
Heating Central
Cooling Central Air
Flooring Wood
Fireplaces Type Gas, Living Room
Fireplace Yes
Appliance Dishwasher, Disposal, Microwave, Refrigerator
Laundry In Garage, Inside
Exterior
Garage Spaces 2.0
View Y/N true
View Mountain(s)
Total Parking Spaces 4
Private Pool false
Building
Story 1
Level or Stories One Story
New Construction No
Others
Tax ID 4467023041

© 2024 BEAR, CCAR, bridgeMLS. This information is deemed reliable but not verified or guaranteed. This information is being provided by the Bay East MLS or Contra Costa MLS or bridgeMLS. The listings presented here may or may not be listed by the Broker/Agent operating this website.
Listed by Justin Paul Huchel • Carolwood Estates

GET MORE INFORMATION
QUICK SEARCH





