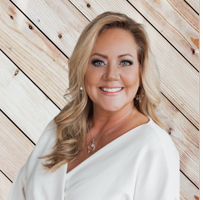REQUEST A TOUR If you would like to see this home without being there in person, select the "Virtual Tour" option and your agent will contact you to discuss available opportunities.
In-PersonVirtual Tour

$ 745,000
Est. payment /mo
Active
48965 Wildwood Lane Palm Desert, CA 92260
3 Beds
2 Baths
1,592 SqFt
UPDATED:
12/09/2024 12:10 AM
Key Details
Property Type Condo
Sub Type Condominium
Listing Status Active
Purchase Type For Sale
Square Footage 1,592 sqft
Price per Sqft $467
MLS Listing ID CRSB24193574
Bedrooms 3
Full Baths 2
HOA Fees $582/mo
HOA Y/N Yes
Year Built 1978
Property Description
Introducing an Exquisite New Listing at 48965 Wildwood Lane, Palm Desert. Nestled within the coveted Indian Hills community, this remarkable end-unit residence is just steps away from the shimmering pool, offering a perfect blend of comfort and potential. As you step through the stunning stained glass entryway, you're welcomed into a spacious, sun-drenched living and dining area, perfect for both relaxation and entertaining. This home presents a canvas for the discerning buyer ready to infuse their personal style. The double doors lead to an expansive primary bedroom suite, complete with dual vanities and a generous walk-in closet�??your private retreat. Two additional guest rooms offer versatility, ideal for hosting visitors or creating an inspiring office space. The kitchen boasts ample storage and functionality, while the property includes a two-car garage equipped with a washer and dryer for your convenience. The home also features a brand new HVAC unit. Outdoor living is elevated with two inviting patios: a tranquil, private atrium and a larger exterior space, both offering breathtaking views of the surrounding mountains. Located in the heart of South Palm Desert, Indian Hills is a stone's throw from the prestigious El Paseo, renowned for its upscale dining and shopping. Thi
Location
State CA
County Riverside
Area Listing
Zoning PR06
Interior
Heating Central
Cooling Ceiling Fan(s), Central Air
Flooring Tile, Carpet
Fireplaces Type Living Room
Fireplace Yes
Laundry Dryer, Washer
Exterior
Garage Spaces 2.0
Pool Spa
Utilities Available Other Water/Sewer
View Y/N true
View Other
Total Parking Spaces 2
Private Pool false
Building
Story 1
Water Other
Level or Stories One Story
New Construction No
Schools
School District Desert Sands Unified
Others
Tax ID 652222025

© 2024 BEAR, CCAR, bridgeMLS. This information is deemed reliable but not verified or guaranteed. This information is being provided by the Bay East MLS or Contra Costa MLS or bridgeMLS. The listings presented here may or may not be listed by the Broker/Agent operating this website.
Listed by Molly Hobin Williams • Bayside

GET MORE INFORMATION
QUICK SEARCH





