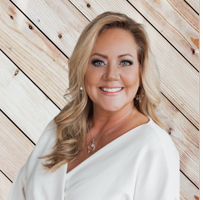
1145 Hillview Rd Berkeley, CA 94708
4 Beds
2 Baths
1,805 SqFt
UPDATED:
12/06/2024 11:32 PM
Key Details
Property Type Single Family Home
Sub Type Single Family Residence
Listing Status Active
Purchase Type For Sale
Square Footage 1,805 sqft
Price per Sqft $717
Subdivision Park Hills
MLS Listing ID 41069721
Bedrooms 4
Full Baths 2
HOA Fees $360/ann
HOA Y/N Yes
Year Built 1961
Lot Size 6,200 Sqft
Acres 0.14
Property Description
Location
State CA
County Alameda
Area Listing
Rooms
Basement Crawl Space
Interior
Interior Features Storage, Breakfast Bar, Counter - Solid Surface, Eat-in Kitchen, Updated Kitchen
Heating Forced Air, Natural Gas, Central, Fireplace(s)
Cooling No Air Conditioning
Flooring Hardwood, Linoleum, Tile, Carpet
Fireplaces Number 1
Fireplaces Type Family Room
Fireplace Yes
Window Features Double Pane Windows,Screens
Appliance Dishwasher, Double Oven, Electric Range, Disposal, Microwave, Refrigerator, Dryer, Washer, Gas Water Heater
Laundry Dryer, Laundry Room, Washer
Exterior
Exterior Feature Front Yard, Sprinklers Front, Low Maintenance, Storage Area, Yard Space
Pool None
Utilities Available All Public Utilities
View Y/N true
View Greenbelt, Lake, Trees/Woods
Total Parking Spaces 2
Private Pool false
Building
Lot Description Sloped Down, Regular, Front Yard
Story 2
Foundation Concrete
Sewer Public Sewer
Water Public
Architectural Style Contemporary
Level or Stories Two Story
New Construction Yes
Others
Tax ID 633150153







